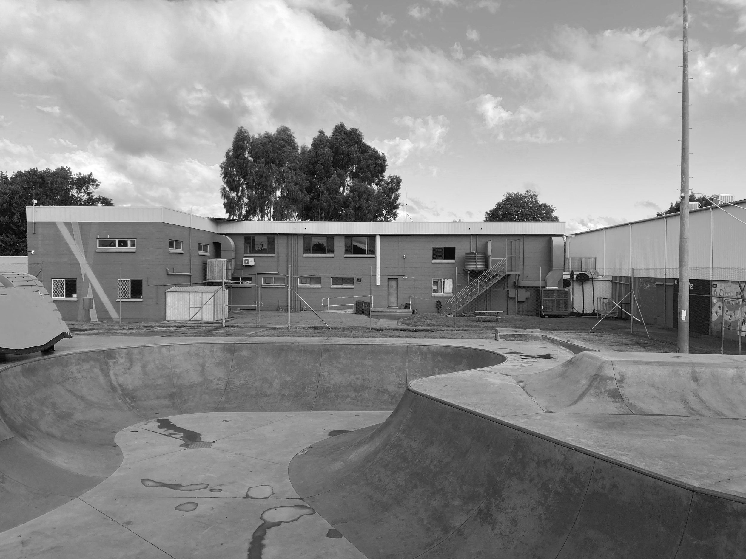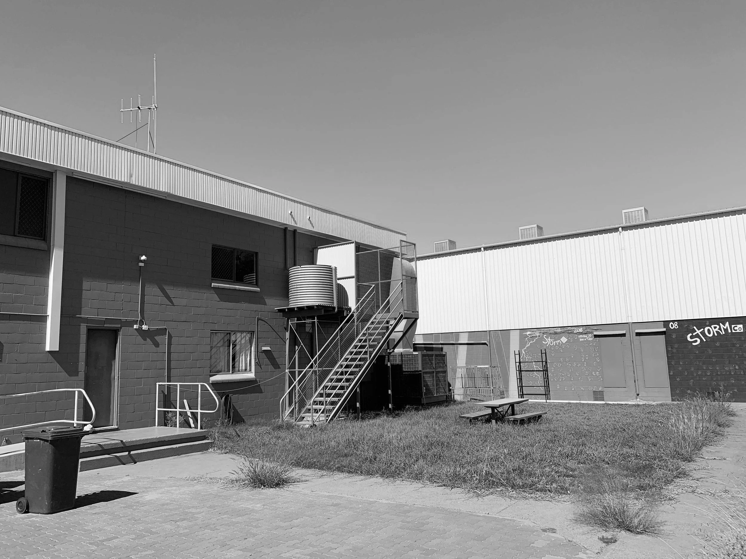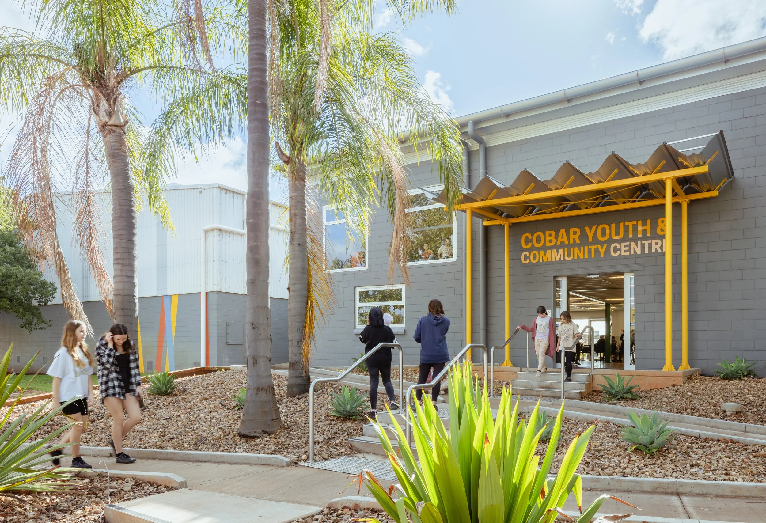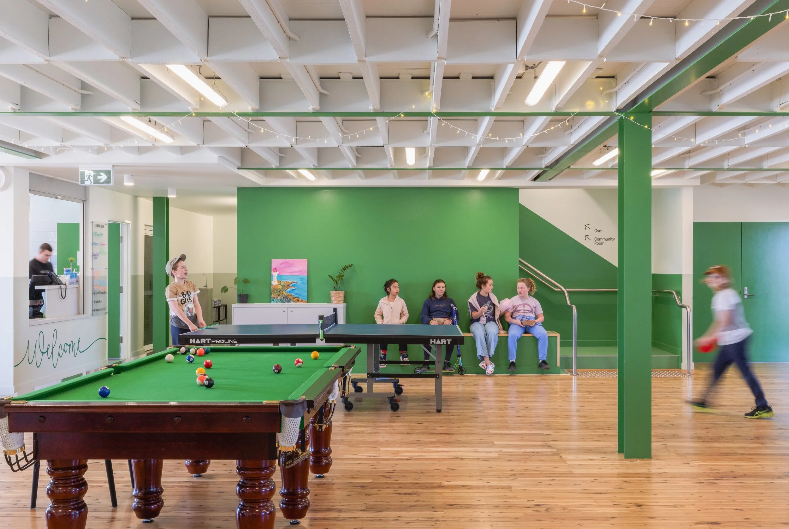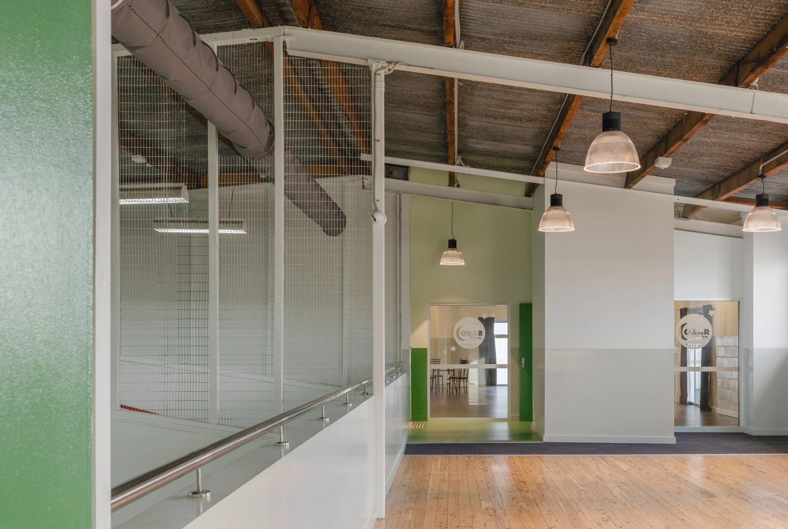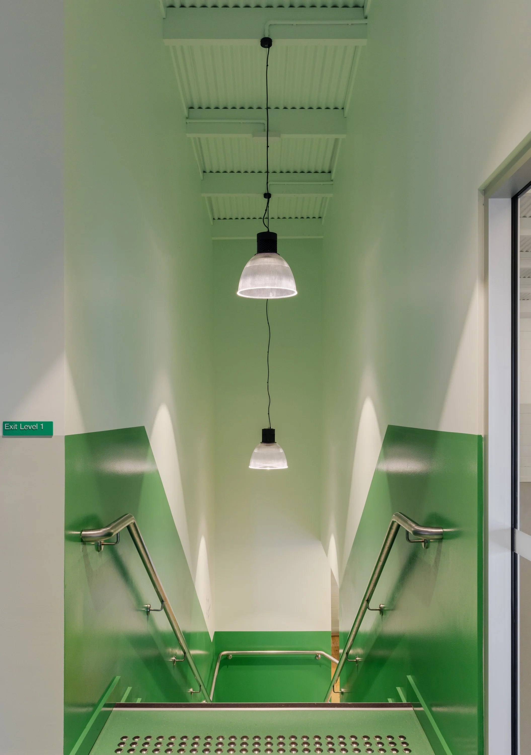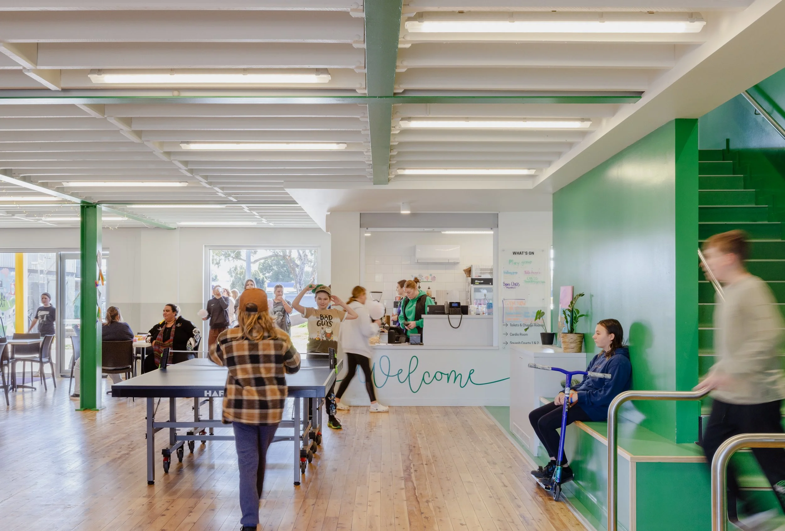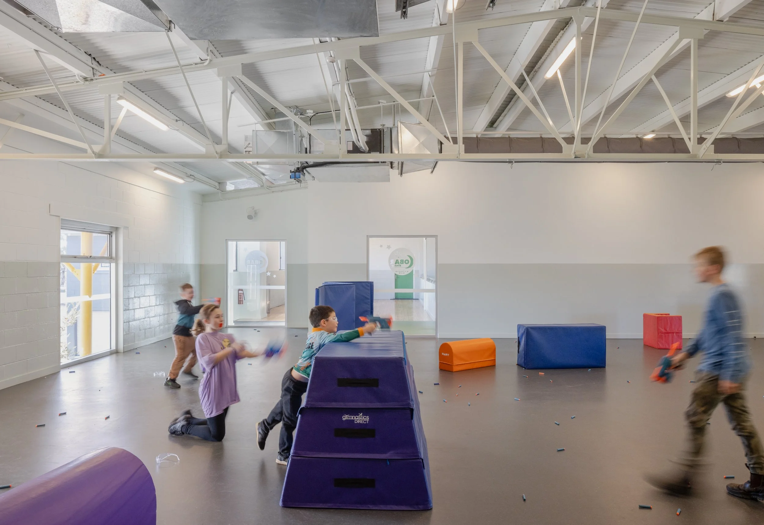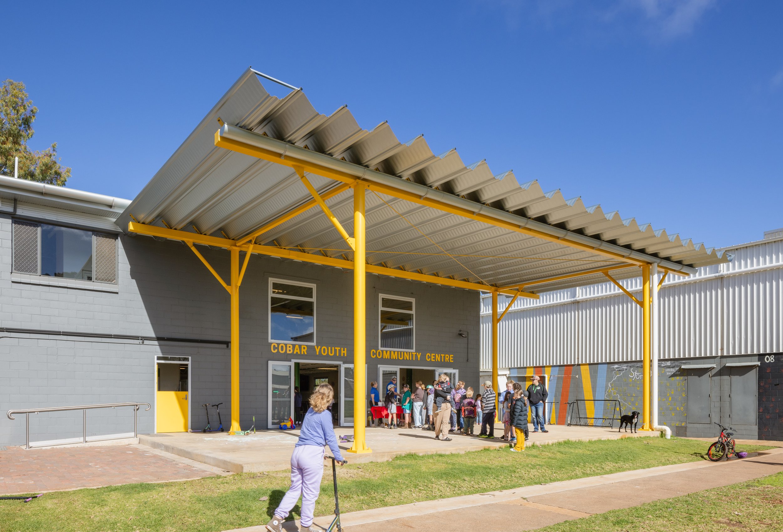Culture | Wongaibon | Cobar NSW
A vibrant oasis for the town
Cobar Youth + Community Centre
A public living room, providing spaces for meetings, events, recreation, health and wellbeing, sports and just hanging out in a safe and supervised environment.
Challenge
The existing building was constructed of a single skin of concrete block with a leaking, uninsulated roof, it was not much more than a shed. However, it contained the memories of a town and its community, including a gym that was named in honour of a young sporting hero who died tragically in a mining accident in the 1970’s. The challenge we faced was how to keep the memories of the place whilst we fix and rejuvenate the ‘Youthie’ on a limited budget to provide a facility that is fit for purpose and deals with the harsh climate of Cobar.
Response
We built a new roof over the existing one and insulated the cavity, leaving the old tin as the ceiling and making deep eaves to shade the concrete block walls in the summer. We made a new entry portico which is visible from the street with a carefully designed, slalom like walk way through landscaping to make the building accessible and provide a fun way to arrive by scooter. The main community room was opened up to the north with direct access to a new covered outdoor area that provides shaded play space, protects the northern face of the building and is served by a new kitchen and kiosk.
New change rooms and toilets were provided, we renovated the squash courts, dance studio and gym, reinforced the structure and bought the whole building up to code with regard to fire, access and energy efficiency. We stripped out ceilings, polished timber floor boards, exposed the structure and by doing so dramatically increased the height and volume of the rooms making them feel more like community spaces. We developed a custom green paint with Resene that we used throughout the building to make a connection to the irrigated greenness of the adjacent park, making the ‘Youthie’ an Oasis which is in sharp contrast to the red landscape that surrounds Cobar.
Project Team
Lee Hillam, Scott Finlayson, Jackson Birrell, Geremy Yip
Surveyor
Langford + Rowe
Structural Engineer
Barnson PTY LTD
Mechanical + Hydraulic Engineer
Marline Building Services Engineer
Quantity Surveyor
Altus Group
BCA + Access Consultant
Design Confidence
Builder
David Payne Constructions
Photography
Katherine Lu
